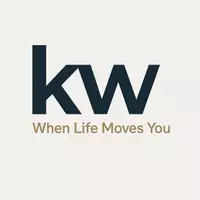
4 Beds
3 Baths
15,682 SqFt
4 Beds
3 Baths
15,682 SqFt
Open House
Thu Sep 11, 5:00pm - 7:00pm
Sun Sep 14, 1:00pm - 3:00pm
Key Details
Property Type Single Family Home
Sub Type Detached
Listing Status Coming Soon
Purchase Type For Sale
Square Footage 15,682 sqft
Price per Sqft $37
Subdivision Rosewood
MLS Listing ID NJGL2062176
Style Colonial
Bedrooms 4
Full Baths 2
Half Baths 1
HOA Y/N N
Abv Grd Liv Area 2,713
Year Built 1992
Available Date 2025-09-11
Annual Tax Amount $12,807
Tax Year 2025
Lot Size 0.360 Acres
Acres 0.36
Lot Dimensions 0.00 x 0.00
Property Sub-Type Detached
Source BRIGHT
Property Description
The inviting foyer sets the tone with its open staircase and wood floors, leading you into a home designed for both comfort and style. The heart of the home is the spacious kitchen, featuring stainless steel appliances, abundant cabinetry, a double-door pantry, and a custom wine rack. The adjoining step-down family room is anchored by a cozy fireplace and filled with natural light, creating a perfect gathering space with direct access to the backyard.
The main level also includes a formal living/dining area, a convenient laundry room, and an updated powder room with stylish fixtures. Upstairs, the primary suite offers a private retreat with ample closet space and en suite bath, while three additional bedrooms provide plenty of room for family, guests, or a home office.
The partially finished basement offers flexible recreation space ideal for a media room, playroom, or home gym. Outside, enjoy your fenced backyard with a patio and pool area—perfect for entertaining or relaxing at home.
Located in a desirable Mantua neighborhood and the Clearview Regional School District, this home is minutes from shopping, dining, parks, and major highways for an easy commute to Philadelphia, Wilmington, or the Jersey Shore.
Location
State NJ
County Gloucester
Area Mantua Twp (20810)
Zoning RESIDENTIAL
Rooms
Basement Full
Interior
Hot Water Natural Gas
Heating Forced Air
Cooling Central A/C
Inclusions All Appliances in. As/Is Condition
Fireplace N
Heat Source Natural Gas
Exterior
Parking Features Other
Garage Spaces 6.0
Water Access N
Accessibility None
Attached Garage 2
Total Parking Spaces 6
Garage Y
Building
Story 2
Foundation Brick/Mortar
Sewer Public Sewer
Water Public
Architectural Style Colonial
Level or Stories 2
Additional Building Above Grade, Below Grade
New Construction N
Schools
School District Clearview Regional Schools
Others
Pets Allowed Y
Senior Community No
Tax ID 10-00251 12-00038
Ownership Fee Simple
SqFt Source Assessor
Acceptable Financing Cash, Conventional, FHA, VA
Listing Terms Cash, Conventional, FHA, VA
Financing Cash,Conventional,FHA,VA
Special Listing Condition Standard
Pets Allowed No Pet Restrictions









