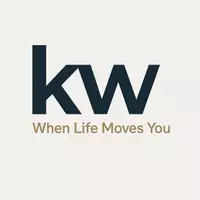3 Beds
2 Baths
6,752 SqFt
3 Beds
2 Baths
6,752 SqFt
Open House
Thu Sep 11, 4:00pm - 6:00pm
Sat Sep 13, 11:00am - 1:00pm
Sun Sep 14, 12:00pm - 2:00pm
Key Details
Property Type Single Family Home
Sub Type Detached
Listing Status Coming Soon
Purchase Type For Sale
Square Footage 6,752 sqft
Price per Sqft $70
Subdivision West Side
MLS Listing ID NJCD2101226
Style Cape Cod
Bedrooms 3
Full Baths 2
HOA Y/N N
Abv Grd Liv Area 1,606
Year Built 1950
Available Date 2025-09-10
Annual Tax Amount $9,466
Tax Year 2024
Lot Size 6,752 Sqft
Acres 0.16
Lot Dimensions 54.00 x 125.00
Property Sub-Type Detached
Source BRIGHT
Property Description
Step inside to a spacious living room that spans the length of the house, filled with natural light and showcasing original hardwood floors in excellent condition. The thoughtfully designed layout features a desirable first-floor primary suite, offering flexibility and ease of living.
Enjoy your morning coffee or evening breeze on the inviting front porch — the perfect spot to take in the neighborhood and enjoy the summer concert series. At the back of the home, an all-seasons room provides additional space to relax or entertain year-round.
Downstairs, the finished walkout basement also offers abundant storage, a dedicated workbench area, and laundry, making it both functional and versatile.
Outside, the manicured yard enhances the home's curb appeal, and the detached one-car garage adds convenience. This home truly shines with pride of ownership and has been lovingly maintained throughout.
Located just around the corner from Glenview Elementary School and across the street from beautiful Haddon Lake Park, you'll love the walkable lifestyle with nearby trails, playgrounds, and community events. Stroll to the charming downtown shops and eateries on Station Avenue, or enjoy an easy commute with quick access to major highways and Philadelphia just minutes away.
Don't miss this rare opportunity to own in one of South Jersey's most sought-after neighborhoods!
Location
State NJ
County Camden
Area Haddon Heights Boro (20418)
Zoning RES
Rooms
Basement Partially Finished, Shelving, Rear Entrance, Walkout Stairs, Full
Main Level Bedrooms 1
Interior
Interior Features Bathroom - Tub Shower, Bathroom - Walk-In Shower, Ceiling Fan(s), Dining Area, Entry Level Bedroom, Floor Plan - Traditional, Primary Bath(s), Window Treatments, Wood Floors
Hot Water Natural Gas
Heating Forced Air
Cooling Ceiling Fan(s), Central A/C
Flooring Hardwood
Equipment Dishwasher, Oven/Range - Gas, Water Heater, Washer
Fireplace N
Appliance Dishwasher, Oven/Range - Gas, Water Heater, Washer
Heat Source Natural Gas
Laundry Basement
Exterior
Parking Features Garage Door Opener
Garage Spaces 4.0
Water Access N
Accessibility None
Total Parking Spaces 4
Garage Y
Building
Story 2
Foundation Permanent, Block
Sewer Public Sewer
Water Public
Architectural Style Cape Cod
Level or Stories 2
Additional Building Above Grade, Below Grade
New Construction N
Schools
School District Haddon Heights Schools
Others
Senior Community No
Tax ID 18-00091-00005
Ownership Fee Simple
SqFt Source Assessor
Special Listing Condition Standard








