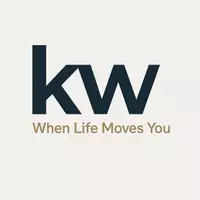2 Beds
1 Bath
1,025 SqFt
2 Beds
1 Bath
1,025 SqFt
Key Details
Property Type Manufactured Home
Sub Type Manufactured
Listing Status Active
Purchase Type For Sale
Square Footage 1,025 sqft
Price per Sqft $23
Subdivision Cape County Court H
MLS Listing ID NJCM2005842
Style Other
Bedrooms 2
Full Baths 1
HOA Y/N N
Abv Grd Liv Area 1,025
Land Lease Amount 6650.0
Land Lease Frequency Annually
Year Built 2016
Annual Tax Amount $179,080
Tax Year 2025
Lot Size 87.100 Acres
Acres 87.1
Lot Dimensions 0.00 x 0.00
Property Sub-Type Manufactured
Source BRIGHT
Property Description
Enjoy comfort and convenience in this well-kept 36-foot Springdale camper featuring two slide-outs and an open-concept layout. The spacious living room, dining area, and fully equipped kitchen provide the perfect setup for relaxation and entertaining. A private bedroom and a separate double bunk room make it ideal for families or guests.
Step outside to your side porch with awning, a great space for outdoor dining or lounging. The property is beautifully maintained with a fully manicured rock driveway and landscaping, plus a shed for extra storage.
This turn-key getaway offers the perfect balance of indoor comfort and outdoor enjoyment!
Sun Retreat Cape May Wildwood is a premier family-friendly resort featuring:
• Swimming pool & large lake for swimming/fishing
• Tennis courts
• Organized family activities & events
• All located just 5 minutes from Wildwood's famous beaches & boardwalk
This is a rare opportunity to own a complete seasonal package in one of South Jersey's most desirable resorts. Don't miss your chance to start making unforgettable shore memories!
This camper is at a seasonal site open from April 1 to November 1, 2025 Park fees, $6650
More pictures coming soon!
Location
State NJ
County Cape May
Area Lower Twp (20505)
Zoning RES
Rooms
Other Rooms Living Room, Dining Room, Bedroom 2, Kitchen, Bedroom 1, Bathroom 1
Main Level Bedrooms 2
Interior
Interior Features Combination Dining/Living, Combination Kitchen/Dining, Combination Kitchen/Living, Floor Plan - Open
Hot Water Propane, Electric
Heating Forced Air
Cooling Central A/C
Flooring Ceramic Tile, Fully Carpeted, Laminate Plank
Equipment Cooktop, Microwave, Refrigerator
Furnishings Yes
Fireplace N
Window Features Energy Efficient,ENERGY STAR Qualified
Appliance Cooktop, Microwave, Refrigerator
Heat Source Propane - Owned, Electric
Laundry Common
Exterior
Exterior Feature Deck(s), Porch(es)
Garage Spaces 4.0
Utilities Available Cable TV, Electric Available, Propane
Water Access N
Roof Type Composite,Fiberglass,Rubber
Accessibility None
Porch Deck(s), Porch(es)
Total Parking Spaces 4
Garage N
Building
Story 1
Foundation Block
Sewer Public Septic
Water Public
Architectural Style Other
Level or Stories 1
Additional Building Above Grade, Below Grade
Structure Type Paneled Walls
New Construction N
Schools
Elementary Schools Cape May City E.S.
Middle Schools Cape May City
High Schools Cape May Co. Tech. H.S.
School District Cape May City Schools
Others
Pets Allowed Y
Senior Community No
Tax ID 05-00510-00004 01
Ownership Land Lease
SqFt Source Estimated
Acceptable Financing Cash, Private, Other
Horse Property N
Listing Terms Cash, Private, Other
Financing Cash,Private,Other
Special Listing Condition Standard
Pets Allowed Size/Weight Restriction, Case by Case Basis





