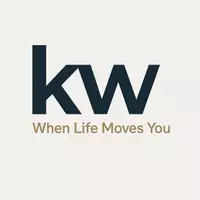4 Beds
4 Baths
3,674 SqFt
4 Beds
4 Baths
3,674 SqFt
OPEN HOUSE
Sat Aug 16, 11:00am - 1:00pm
Key Details
Property Type Single Family Home
Sub Type Detached
Listing Status Active
Purchase Type For Sale
Square Footage 3,674 sqft
Price per Sqft $183
Subdivision Willowbrook Farms
MLS Listing ID NJGL2061192
Style Colonial
Bedrooms 4
Full Baths 2
Half Baths 2
HOA Fees $20/ann
HOA Y/N Y
Abv Grd Liv Area 2,544
Year Built 1992
Annual Tax Amount $11,051
Tax Year 2025
Lot Size 0.570 Acres
Acres 0.57
Lot Dimensions 0.00 x 0.00
Property Sub-Type Detached
Source BRIGHT
Property Description
The vaulted family room features skylights, a fireplace flanked by circle-top windows, and easy access to a spacious first-floor study. Upstairs, the primary suite boasts a tray ceiling, walk-in closet, and a brand-new en-suite with a stand-alone tub, oversized tile shower with frameless glass and rainfall head, and a double-bowl vanity. Three additional bedrooms each offer plush carpet and ceiling fans, while the fully renovated hall bath features a frameless tiled shower and double vanity. The laundry room is conveniently located on the second floor.
The finished basement expands your living space with a wet bar (stools included), lounge area, half bath, and still plenty of storage. Outside, enjoy your morning coffee on the paver patio with Sunsetter awning, storage shed, and a garage outfitted with painted floor, storage racks, and a refrigerator—both included. Peace of mind comes with numerous updates check out all the goodies: all windows replaced, newer HVAC, and new front and sliding doors, radon mitigation system, landscape well, tankless hot water heater with softner. Located in the desirable Willowbrook Farms community that offers a quick walk or bike ride to the vibrant downtown that offers so many events and it's so convenient to the ball parks and recreation fields. Serviced by Clearview School district. Come and experience Mullica Hill living.
Location
State NJ
County Gloucester
Area Harrison Twp (20808)
Zoning R1
Rooms
Other Rooms Living Room, Dining Room, Primary Bedroom, Bedroom 2, Bedroom 3, Bedroom 4, Kitchen, Family Room, Other, Office, Recreation Room, Primary Bathroom
Basement Fully Finished
Interior
Hot Water Natural Gas
Heating Forced Air
Cooling Central A/C
Flooring Luxury Vinyl Plank
Fireplace N
Heat Source Electric
Exterior
Parking Features Garage - Side Entry, Inside Access
Garage Spaces 2.0
Water Access N
Roof Type Architectural Shingle
Accessibility None
Attached Garage 2
Total Parking Spaces 2
Garage Y
Building
Story 2
Foundation Block
Sewer Public Sewer
Water Public
Architectural Style Colonial
Level or Stories 2
Additional Building Above Grade, Below Grade
New Construction N
Schools
Elementary Schools Harrison Township E.S.
Middle Schools Clearview Regional M.S.
High Schools Clearview Regional H.S.
School District Clearview Regional Schools
Others
Senior Community No
Tax ID 08-00055 01-00056
Ownership Fee Simple
SqFt Source Assessor
Acceptable Financing Cash, Conventional, FHA, VA
Listing Terms Cash, Conventional, FHA, VA
Financing Cash,Conventional,FHA,VA
Special Listing Condition Standard








