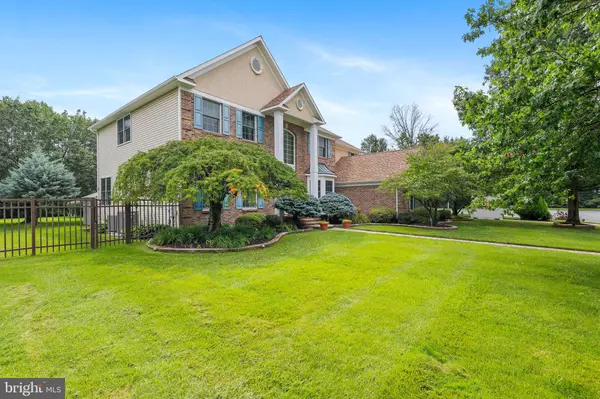4 Beds
4 Baths
3,372 SqFt
4 Beds
4 Baths
3,372 SqFt
Key Details
Property Type Single Family Home
Sub Type Detached
Listing Status Active
Purchase Type For Sale
Square Footage 3,372 sqft
Price per Sqft $266
Subdivision Hainesport Chase
MLS Listing ID NJBL2093712
Style Traditional
Bedrooms 4
Full Baths 3
Half Baths 1
HOA Y/N N
Abv Grd Liv Area 3,372
Year Built 1992
Annual Tax Amount $12,072
Tax Year 2024
Lot Size 0.579 Acres
Acres 0.58
Lot Dimensions 123.00 x 205
Property Sub-Type Detached
Source BRIGHT
Property Description
Step into the grand two-story foyer that opens to rich hardwood floors throughout the main living areas. A study sits on one side, with a step-down living room on the other, flowing into a large formal dining room perfect for hosting family gatherings.
The large eat-in kitchen includes a center island, granite countertops, quality cabinetry and access to the back deck- ideal for indoor-outdoor entertaing.
A mud/laundry room off the kitchen includes washer and dryer for added convenience.
The inviting family room includes a brick floor to ceiling gas fireplace and expansive windows offering a picturesque view of the backyard and pool.
A rear staircase provides easy access to the upper level and a view of the gleaming hardwood floors that are throughout this level. The wide hallway overlooks the rooms below.
The primary suite has a trey ceiling, two walk-in closets, and a full bath with soaking tub, stall shower and dual vanities.
Three additional bedrooms and a second full bath with tub and shower complete the upper level.
The finished basement offers flexible living space and the perfect area for entertaining. Included are a beautiful custom bar with wet sink and bar stools, recessed lighting, a kitchen area, full bath and possible 5th bedroom. The perfect area for entertaining.
Outside, your private retreat awaits--- an inground heated pool with integrated spa and lighting, surrounded by trees and landscaping and offering exceptional privacy.
Well maintained by original owners, this home is truly move-in and ideal for those seeking space, style, and everyday living and entertaining.
Location
State NJ
County Burlington
Area Hainesport Twp (20316)
Zoning RESIDENTIAL
Rooms
Other Rooms Living Room, Dining Room, Primary Bedroom, Bedroom 2, Bedroom 3, Bedroom 4, Kitchen, Family Room, Basement, Foyer, Study, Laundry, Bathroom 1, Bathroom 2
Basement Shelving, Sump Pump, Space For Rooms, Other, Windows, Walkout Stairs, Fully Finished, Drainage System, Workshop
Interior
Interior Features Bathroom - Soaking Tub, Bathroom - Stall Shower, Ceiling Fan(s), Crown Moldings, Curved Staircase, Double/Dual Staircase, Family Room Off Kitchen, Formal/Separate Dining Room, Kitchen - Eat-In, Kitchen - Table Space, Pantry, Primary Bath(s), Sprinkler System, Store/Office, Upgraded Countertops, Walk-in Closet(s), Window Treatments, Wood Floors, Kitchen - Island, Bathroom - Tub Shower
Hot Water Natural Gas
Heating Forced Air, Zoned
Cooling Zoned, Central A/C
Flooring Ceramic Tile, Partially Carpeted, Solid Hardwood
Fireplaces Number 1
Fireplaces Type Brick, Gas/Propane
Inclusions Refrigerator, dishwasher, mw, range, dishwasher, dryer, all light fixtures and ceiling fans, window treatments, pool equipment
Equipment Built-In Range, Built-In Microwave, Dishwasher, Disposal, Refrigerator, Stainless Steel Appliances, Washer, Dryer
Fireplace Y
Appliance Built-In Range, Built-In Microwave, Dishwasher, Disposal, Refrigerator, Stainless Steel Appliances, Washer, Dryer
Heat Source Natural Gas
Exterior
Exterior Feature Deck(s)
Parking Features Garage - Side Entry, Inside Access, Covered Parking, Garage Door Opener
Garage Spaces 11.0
Carport Spaces 2
Fence Aluminum, Fully, Decorative
Pool Gunite, Heated, In Ground, Pool/Spa Combo
Utilities Available Under Ground
Water Access N
View Garden/Lawn, Trees/Woods, Street
Accessibility Accessible Switches/Outlets
Porch Deck(s)
Attached Garage 3
Total Parking Spaces 11
Garage Y
Building
Lot Description Backs to Trees, Cul-de-sac, Landscaping, Secluded
Story 2
Foundation Concrete Perimeter
Sewer Public Sewer
Water Public
Architectural Style Traditional
Level or Stories 2
Additional Building Above Grade, Below Grade
Structure Type 2 Story Ceilings,Tray Ceilings,Vaulted Ceilings
New Construction N
Schools
High Schools Rancocas Valley Reg. H.S.
School District Rancocas Valley Regional Schools
Others
Pets Allowed Y
Senior Community No
Tax ID 16-00114 04-00057
Ownership Fee Simple
SqFt Source Estimated
Security Features Security System,Carbon Monoxide Detector(s),Smoke Detector
Acceptable Financing Cash, Conventional, FHA, VA
Horse Property N
Listing Terms Cash, Conventional, FHA, VA
Financing Cash,Conventional,FHA,VA
Special Listing Condition Standard
Pets Allowed No Pet Restrictions








