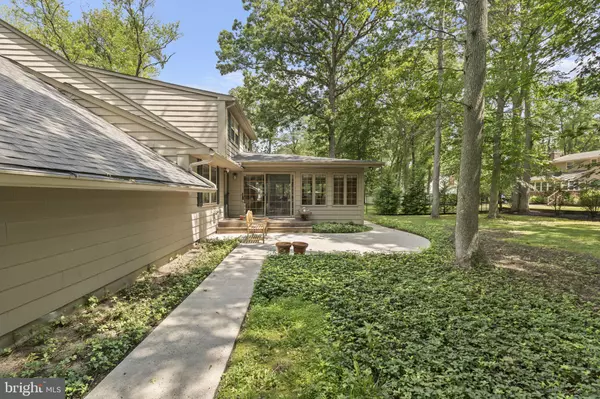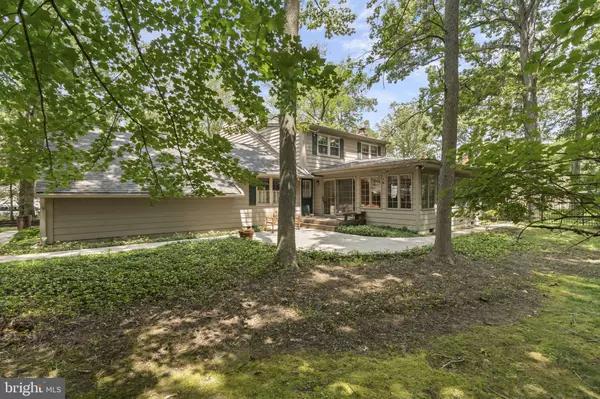5 Beds
3 Baths
2,868 SqFt
5 Beds
3 Baths
2,868 SqFt
OPEN HOUSE
Sat Aug 09, 11:00am - 1:00pm
Sun Aug 10, 11:00am - 1:00pm
Key Details
Property Type Single Family Home
Sub Type Detached
Listing Status Active
Purchase Type For Sale
Square Footage 2,868 sqft
Price per Sqft $217
Subdivision Wexford East
MLS Listing ID NJCD2099056
Style Colonial
Bedrooms 5
Full Baths 2
Half Baths 1
HOA Y/N N
Abv Grd Liv Area 2,868
Year Built 1970
Available Date 2025-08-07
Annual Tax Amount $13,747
Tax Year 2024
Lot Size 0.310 Acres
Acres 0.31
Lot Dimensions 90.00 x 150.00
Property Sub-Type Detached
Source BRIGHT
Property Description
Offering a generous layout, this home features 5 bedrooms and 2.5 bathrooms across just under 3,000 square feet of living space — giving you plenty of room to spread out, entertain, and make it your own. The layout offers both formal and casual living spaces, ideal for gatherings and everyday living. One of the standout features is the beautiful sunroom, a bright and versatile space perfect for relaxing, working from home, or enjoying year-round natural light.
What truly sets this property apart is its unbeatable location. You're just minutes from highly rated schools, including Cherry Hill East High School, Stockton Elementary, and Beck Middle School. Enjoy easy access to Route 70, I-295, local parks, shopping centers, and some of the best dining and retail Cherry Hill has to offer — all just a short drive away. Whether commuting to Philadelphia or staying local, the convenience is unmatched.
This home is full of potential — ready for your personal touch to make it shine. With great bones, a sun-filled bonus space, and a community that families love to call home, 16 Whitby Road is a rare opportunity to create your forever space in a truly exceptional neighborhood.
Don't miss your chance to own a home in this prime Cherry Hill location. Schedule your tour today!
Location
State NJ
County Camden
Area Cherry Hill Twp (20409)
Zoning RESIDENTIAL
Rooms
Basement Poured Concrete
Main Level Bedrooms 1
Interior
Hot Water Natural Gas
Heating Central
Cooling Central A/C
Fireplace N
Heat Source Natural Gas
Exterior
Parking Features Garage - Front Entry
Garage Spaces 2.0
Water Access N
Accessibility Level Entry - Main
Attached Garage 2
Total Parking Spaces 2
Garage Y
Building
Story 2
Foundation Concrete Perimeter
Sewer Public Sewer
Water Public
Architectural Style Colonial
Level or Stories 2
Additional Building Above Grade, Below Grade
New Construction N
Schools
High Schools Cherry Hill High - East
School District Cherry Hill Township Public Schools
Others
Senior Community No
Tax ID 09-00523 08-00009
Ownership Fee Simple
SqFt Source Assessor
Acceptable Financing FHA, Conventional, Cash
Listing Terms FHA, Conventional, Cash
Financing FHA,Conventional,Cash
Special Listing Condition Standard








