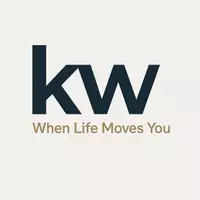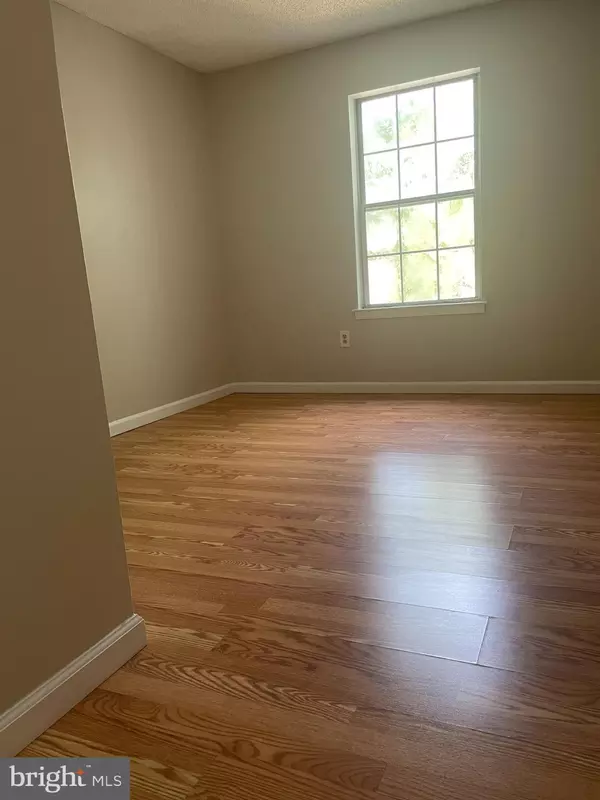2 Beds
1 Bath
855 SqFt
2 Beds
1 Bath
855 SqFt
Key Details
Property Type Condo
Sub Type Condo/Co-op
Listing Status Active
Purchase Type For Sale
Square Footage 855 sqft
Price per Sqft $380
Subdivision Governor'S Pointe
MLS Listing ID NJMX2010130
Style Unit/Flat
Bedrooms 2
Full Baths 1
Condo Fees $328/mo
HOA Fees $27/mo
HOA Y/N Y
Abv Grd Liv Area 855
Year Built 1989
Annual Tax Amount $5,575
Tax Year 2024
Lot Dimensions 0.00 x 0.00
Property Sub-Type Condo/Co-op
Source BRIGHT
Location
State NJ
County Middlesex
Area North Brunswick Twp (21214)
Zoning TMU
Rooms
Main Level Bedrooms 2
Interior
Hot Water Natural Gas
Heating Heat Pump - Gas BackUp
Cooling Central A/C
Fireplace N
Heat Source Natural Gas
Exterior
Water Access N
Accessibility None
Garage N
Building
Story 1
Unit Features Garden 1 - 4 Floors
Sewer Public Sewer
Water Public
Architectural Style Unit/Flat
Level or Stories 1
Additional Building Above Grade, Below Grade
New Construction N
Schools
School District North Brunswick Township Public Schools
Others
Pets Allowed Y
Senior Community No
Tax ID 14-00004 44-000027124
Ownership Fee Simple
SqFt Source Assessor
Special Listing Condition Standard
Pets Allowed Cats OK, Dogs OK








