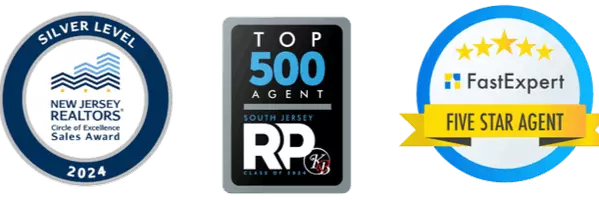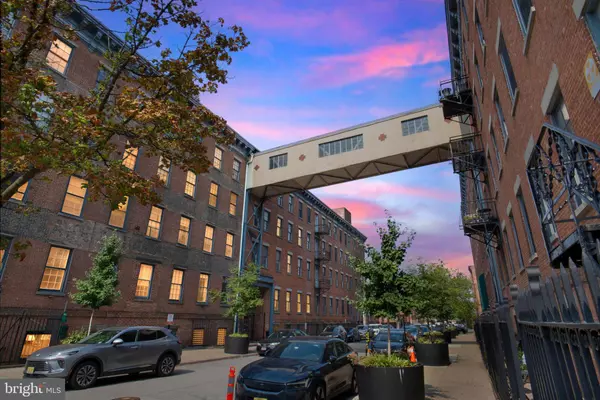1 Bed
1 Bath
747 SqFt
1 Bed
1 Bath
747 SqFt
Key Details
Property Type Condo
Sub Type Condo/Co-op
Listing Status Active
Purchase Type For Sale
Square Footage 747 sqft
Price per Sqft $649
Subdivision None Available
MLS Listing ID NJHD2000312
Style Unit/Flat
Bedrooms 1
Full Baths 1
Condo Fees $811/mo
HOA Y/N N
Abv Grd Liv Area 747
Year Built 1847
Annual Tax Amount $10,178
Tax Year 2023
Property Sub-Type Condo/Co-op
Source BRIGHT
Property Description
heart of Jersey City's vibrant downtown. Set in a historic building that was once a pencil factory, this unit blends industrial charm with modern comfort—featuring high ceilings, large windows, and gorgeous views of the city skyline.
Inside, the spacious layout offers a living/kitchen combo with a dedicated dining area, ideal for entertaining or relaxing at home. The modern kitchen boasts stainless steel appliances, granite countertops, and ample cabinetry. The oversized bedroom comfortably fits a king-size bed and offers plenty of closet space, while the bathroom includes a deep soaker tub and sleek, updated finishes.
This well-maintained, amenity-rich building offers 24-hour security, a lifestyle center with gym, basketball court, sauna, theater room, BBQ courtyards, and more. You're less than 10 minutes from Grove St PATH station and Newkirk Street, a walkable haven full of restaurants, cafes, and shops. Parks with a playground, splash park, and dog park are also within walking distance. Plus, easy access to major highways makes commuting a breeze.
Stylish, spacious, and full of light—this unique condo truly offers the best of urban living. Don't miss your chance to call it home!
Location
State NJ
County Hudson
Area Jersey City City (20906)
Zoning 4&5S-470U-CONDO
Rooms
Other Rooms Living Room, Dining Room
Main Level Bedrooms 1
Interior
Interior Features Ceiling Fan(s)
Hot Water Other
Heating Other
Cooling Central A/C, Window Unit(s)
Inclusions Washer/Dryer, Refrigerator
Equipment Washer, Dryer, Refrigerator
Fireplace N
Appliance Washer, Dryer, Refrigerator
Heat Source Natural Gas
Exterior
Amenities Available Elevator, Exercise Room, Fitness Center, Recreational Center, Sauna, Basketball Courts, Club House, Concierge, Game Room, Other
Water Access N
Accessibility Elevator
Garage N
Building
Story 1
Unit Features Garden 1 - 4 Floors
Sewer Other
Water Other
Architectural Style Unit/Flat
Level or Stories 1
Additional Building Above Grade
New Construction N
Schools
School District Jersey City Schools
Others
Pets Allowed Y
HOA Fee Include Common Area Maintenance,Ext Bldg Maint,Health Club,Insurance,Management,Recreation Facility,Sauna,Sewer,Trash,All Ground Fee
Senior Community No
Tax ID NO TAX RECORD
Ownership Condominium
Security Features 24 hour security,Carbon Monoxide Detector(s),Security System,Smoke Detector,Exterior Cameras
Acceptable Financing Cash, Conventional, FHA, VA
Listing Terms Cash, Conventional, FHA, VA
Financing Cash,Conventional,FHA,VA
Special Listing Condition Standard
Pets Allowed Case by Case Basis
Virtual Tour https://vimeo.com/1106468485?fl=pl&fe=sh&turnstile=0.Eqfvlfv_DrKlJMPyq3TENI7cJ2m-_ut5TdzL0zEl2LoxY6YnLS5JBj6nuNqmDoHk7dLxWmUM0gR_CvAYNtsFFhngsvh4m2FBa15PzBBjDD0R8xuMw8hp6_joR8Rji1F8hh4xTQ6cLcE739ce7Kh-y5CoufAoLl5vzk-x6X8PCYazvEEhv2n-uRwVXCzIHF1FrHsGWbyfqyDZS54L3hBLXAy4oGtBUtByv8iJ5GD4-CwZ6m0Dal4DzQS31M4-MrP5Nq8DLgYJRhx03f76vWFJ6A945_OyNqoANxm4HcLFdYzyD95p5KbUtjyWWmbiefZIADQuUdOZ9X38rFNloOflx1zaVva560HItNew6R4Cdj3dUnCVxo6Iuodi3DCa8PbfSfBj6l2thy1KbgTprdZoJjT_mmy24fhWZ6A8LxgaJWULgU93iG7BBoJboX6HVJqfKIu6ApeT6Hc3fVlIcNXmLSafms6-gvgDMYn5DvI8s1f6e-YcMBVEAqIo8vPV--mLqtNc8AI5gsWbZS0aSQqF1_e4P4cW33u0sUdtfcwsyi1PXikYBg26Ck-11Mt1cpjV2Iozb-SfWkSQjJU1IB01RRaF2Jo6r26CWf9DqWbIosjkaL0SjeMm6fGfIIoMXetppMzYmqc-9ZSSQT-PzIYScD_wIb-fWvUJKZ_dNFU-e83BOjseHW08OzkCH0-sL0mleYbTwA4ZOOGM-wb7JaXinfrL6m218vz9BIzDphW4KRsoTPlBUUPiFBzg2YOj-9MKvJwAHbW8YKLN198eyrpBta1YRJDnxLsh9k8WNlGLEcNoK4YFCJOFTtfITip8cmENc9wGhcQH0pnAK5WVzzubBGp8bxt2fHRfszZjm1ZSLnSDgV3Yqc5mkUKMvAfRB0Vrwx4nnvMRLN4GxlRlZYPLvAJCOjJ03ZPBhv0T5hGnwidRLzyCPpAB01NpA5gw5XeT.XqiMD9NnUUiBmC-xBJ8lMg.3249a5e6d0f22924507bca3efb829ad81206a38ac5f5762aa47232e929c191c1








