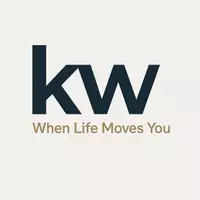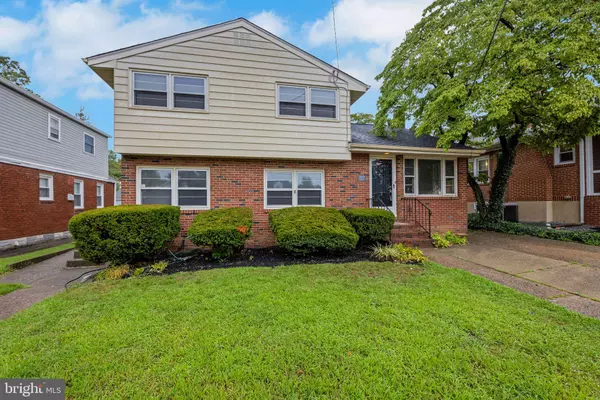4 Beds
2 Baths
1,645 SqFt
4 Beds
2 Baths
1,645 SqFt
OPEN HOUSE
Sun Aug 03, 1:00pm - 3:00pm
Key Details
Property Type Single Family Home
Sub Type Detached
Listing Status Active
Purchase Type For Sale
Square Footage 1,645 sqft
Price per Sqft $349
Subdivision None Available
MLS Listing ID NJCD2099042
Style Traditional,Split Level
Bedrooms 4
Full Baths 2
HOA Y/N N
Abv Grd Liv Area 1,645
Year Built 1950
Annual Tax Amount $7,984
Tax Year 2024
Lot Size 6,251 Sqft
Acres 0.14
Lot Dimensions 50.00 x 125.00
Property Sub-Type Detached
Source BRIGHT
Property Description
This expanded California split is much larger than it looks and has been thoughtfully updated from top to bottom. Nestled in a town known for its tree-lined streets, vibrant community, and walkability, this home is a standout both inside and out.
Step inside and you'll immediately notice the warm, newly refinished hardwood floors, fresh neutral paint throughout, and abundant natural light pouring in from oversized windows. The open-concept main level is ideal for entertaining, with soaring ceilings, a spacious formal living and dining room, and a completely renovated kitchen featuring all new stainless steel appliances, sleek cabinetry, and a large island perfect for casual gatherings.
Toward the back of the home, you'll find a stunning great room addition with vaulted ceilings, brand new flooring, and a grand brick gas fireplace – the perfect place to cozy up or host friends and family. This level also includes a first-floor bedroom, a full bathroom, and a flexible bonus room ideal for a home office, playroom, or guest space.
Upstairs, you'll find three generously sized bedrooms – all with brand new light fixtures – and a completely renovated full bathroom with stylish finishes. The primary bedroom easily fits a king-sized bed, a rare find in this historic town.
The partially finished basement adds more versatility and houses all utilities, including the BRAND NEW HVAC system for year-round comfort. And let's not forget the BRAND NEW ROOF – a major upgrade that adds long-term peace of mind.
Step outside to enjoy a spacious fenced-in backyard with a concrete patio – perfect for barbecues, pets, or kids' playtime.
Location is everything, and this home delivers. Just a few short blocks to the elementary school, and within easy walking distance to parks, downtown shops, restaurants, and the PATCO train line – Haddon Heights offers the perfect blend of small-town charm and suburban convenience.
Don't miss your chance to live in one of Camden County's most beloved communities in a home that's been beautifully refreshed and is truly move-in ready.
Location
State NJ
County Camden
Area Haddon Heights Boro (20418)
Zoning RES
Rooms
Basement Combination
Main Level Bedrooms 4
Interior
Hot Water Natural Gas
Cooling Central A/C
Inclusions all existing appliances
Fireplace N
Heat Source Natural Gas
Exterior
Garage Spaces 4.0
Water Access N
Accessibility None
Total Parking Spaces 4
Garage N
Building
Story 2
Foundation Crawl Space
Sewer Public Sewer
Water Public
Architectural Style Traditional, Split Level
Level or Stories 2
Additional Building Above Grade, Below Grade
New Construction N
Schools
School District Haddon Heights Schools
Others
Senior Community No
Tax ID 18-00142-00014
Ownership Fee Simple
SqFt Source Assessor
Acceptable Financing Cash, Conventional, FHA, VA
Listing Terms Cash, Conventional, FHA, VA
Financing Cash,Conventional,FHA,VA
Special Listing Condition Standard








