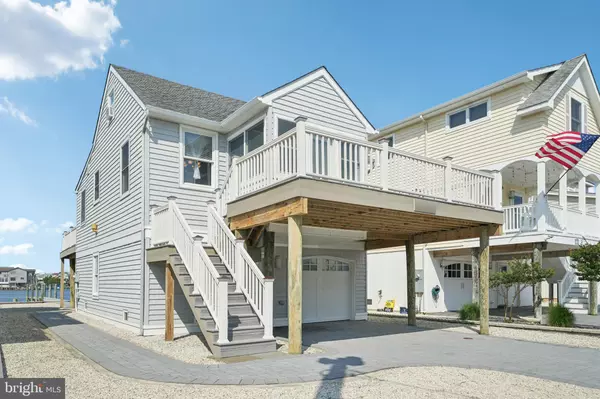2 Beds
1 Bath
900 SqFt
2 Beds
1 Bath
900 SqFt
OPEN HOUSE
Sat Aug 02, 11:00am - 2:00pm
Sun Aug 03, 11:00am - 2:00pm
Key Details
Property Type Single Family Home
Sub Type Detached
Listing Status Active
Purchase Type For Sale
Square Footage 900 sqft
Price per Sqft $1,650
Subdivision Ship Bottom
MLS Listing ID NJOC2035682
Style Cape Cod
Bedrooms 2
Full Baths 1
HOA Y/N N
Abv Grd Liv Area 900
Year Built 1944
Annual Tax Amount $9,149
Tax Year 2024
Lot Size 7,000 Sqft
Acres 0.16
Lot Dimensions 40.00 x 175.00
Property Sub-Type Detached
Source BRIGHT
Property Description
Bring your boat and experience the best of bayfront luxury on Long Beach Island. This exceptional residence is located on a peninsula in Ship Bottom, offering panoramic bay views, coastal breezes, and seamless indoor-outdoor living. Set on an expansive 7,000 sq ft lot, the home includes a private dock and your own slip, so you can paddleboard, kayak, swim, or launch your boat right from your backyard.
Designed with elevated coastal living in mind, this Raised Cape-style home blends timeless architecture with versatile modern comfort. The front-to-back, drive-through garage offers 796 sq ft of high-ceiling space—ideal for storage, a workshop, recreation area, or waterside lounge. Multiple decks on both the front and rear of the home create an effortless flow between indoor and outdoor spaces, perfect for dining al fresco, entertaining guests, or simply soaking in the stunning sunset views.
Inside, the home welcomes you with a four-season sunroom that fills the interior with natural light year-round. The formal dining room is perfect for gatherings and seamlessly connects to the kitchen and laundry areas. The main level also features two bedrooms and a full bathroom with a tub/shower. Thoughtful design elements such as stained glass accent and large bay-facing windows in the living room bring character and charm to every corner of the home.
Upstairs, an inviting attic space provides flexible options—a reading nook, yoga space, or private retreat away from the main living areas.
Additional highlights include an outdoor shower with a dedicated changing area, central air, and elevated construction for peace of mind.
Centrally located on Long Beach Island, this home is just minutes from the causeway and a short distance to island favorites including fine dining, boutique shopping, mini-golf, and artisan ice cream parlors. Rarely does a bayfront property in such a scenic and convenient location come to market—don't miss the opportunity to own this distinctive piece of the LBI lifestyle.
Location
State NJ
County Ocean
Area Ship Bottom Boro (21529)
Zoning R2
Rooms
Other Rooms Living Room, Dining Room, Bedroom 2, Kitchen, Bedroom 1, Sun/Florida Room, Other, Bathroom 1, Attic
Main Level Bedrooms 2
Interior
Interior Features Bathroom - Tub Shower, Carpet, Ceiling Fan(s), Formal/Separate Dining Room, Wood Floors, Central Vacuum, Stain/Lead Glass
Hot Water Electric
Heating Forced Air
Cooling Central A/C
Flooring Carpet, Wood, Ceramic Tile
Inclusions dishwasher, refrigerator, range-oven-electric, microwave, washer, dryer, blinds, smoke detector, carbon momoxide detector, fire extinguisher, window treatments/curtains
Equipment Built-In Microwave, Dishwasher, Oven/Range - Electric, Refrigerator, Washer, Water Heater, Central Vacuum, Cooktop, Dryer - Electric, Exhaust Fan, Microwave
Furnishings No
Fireplace N
Appliance Built-In Microwave, Dishwasher, Oven/Range - Electric, Refrigerator, Washer, Water Heater, Central Vacuum, Cooktop, Dryer - Electric, Exhaust Fan, Microwave
Heat Source Natural Gas
Laundry Main Floor
Exterior
Exterior Feature Deck(s)
Parking Features Garage Door Opener, Additional Storage Area
Garage Spaces 6.0
Utilities Available Cable TV Available, Electric Available, Natural Gas Available, Sewer Available, Water Available, Phone Available
Waterfront Description Private Dock Site
Water Access Y
Water Access Desc Boat - Powered,Canoe/Kayak,Fishing Allowed,Personal Watercraft (PWC),Private Access,Sail,Swimming Allowed,Waterski/Wakeboard
View Bay
Roof Type Asphalt
Accessibility 2+ Access Exits, Doors - Swing In
Porch Deck(s)
Attached Garage 2
Total Parking Spaces 6
Garage Y
Building
Lot Description Bulkheaded, Cul-de-sac, Rear Yard
Story 1.5
Foundation Flood Vent, Pilings, Slab, Wood, Other
Sewer Public Sewer
Water Public
Architectural Style Cape Cod
Level or Stories 1.5
Additional Building Above Grade, Below Grade
Structure Type Dry Wall
New Construction N
Schools
High Schools Southern Regional H.S.
School District Southern Regional Schools
Others
Pets Allowed Y
Senior Community No
Tax ID 29-00009-00037
Ownership Fee Simple
SqFt Source Assessor
Security Features Carbon Monoxide Detector(s),Smoke Detector
Acceptable Financing Cash, Conventional
Horse Property N
Listing Terms Cash, Conventional
Financing Cash,Conventional
Special Listing Condition Standard
Pets Allowed No Pet Restrictions
Virtual Tour https://www.zillow.com/view-imx/01189ce4-f33f-4edb-a215-d8c9ca1dd9f5?wl=true&setAttribution=mls&initialViewType=pano








