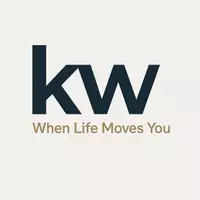4 Beds
3 Baths
2,242 SqFt
4 Beds
3 Baths
2,242 SqFt
Key Details
Property Type Single Family Home
Sub Type Detached
Listing Status Active
Purchase Type For Sale
Square Footage 2,242 sqft
Price per Sqft $325
Subdivision Brentwood Acres
MLS Listing ID NJOC2035804
Style Colonial
Bedrooms 4
Full Baths 2
Half Baths 1
HOA Y/N N
Abv Grd Liv Area 2,242
Year Built 1998
Annual Tax Amount $11,687
Tax Year 2024
Lot Size 1.290 Acres
Acres 1.29
Lot Dimensions 0.00 x 0.00
Property Sub-Type Detached
Source BRIGHT
Property Description
Location
State NJ
County Ocean
Area Jackson Twp (21512)
Zoning R3
Rooms
Other Rooms Living Room, Dining Room, Primary Bedroom, Bedroom 2, Bedroom 3, Kitchen, Family Room, Basement, Bedroom 1, Laundry, Half Bath
Basement Full, Fully Finished, Walkout Level
Interior
Interior Features Attic, Recessed Lighting, Upgraded Countertops
Hot Water Natural Gas
Heating Forced Air
Cooling Central A/C, Zoned
Flooring Carpet, Ceramic Tile, Wood
Fireplaces Number 1
Inclusions Blinds/Shades; Dishwasher; Gas Cooking; Refrigerator; Self/Con Clean; Window Treatments
Fireplace Y
Heat Source Natural Gas
Laundry Main Floor
Exterior
Exterior Feature Deck(s)
Parking Features Garage - Front Entry, Inside Access
Garage Spaces 2.0
Pool Above Ground
Water Access N
Roof Type Shingle
Accessibility None
Porch Deck(s)
Attached Garage 2
Total Parking Spaces 2
Garage Y
Building
Story 2
Foundation Other
Sewer Septic Exists
Water Well
Architectural Style Colonial
Level or Stories 2
Additional Building Above Grade, Below Grade
New Construction N
Others
Senior Community No
Tax ID 12-11801-00108
Ownership Fee Simple
SqFt Source Assessor
Special Listing Condition Standard








