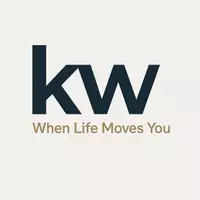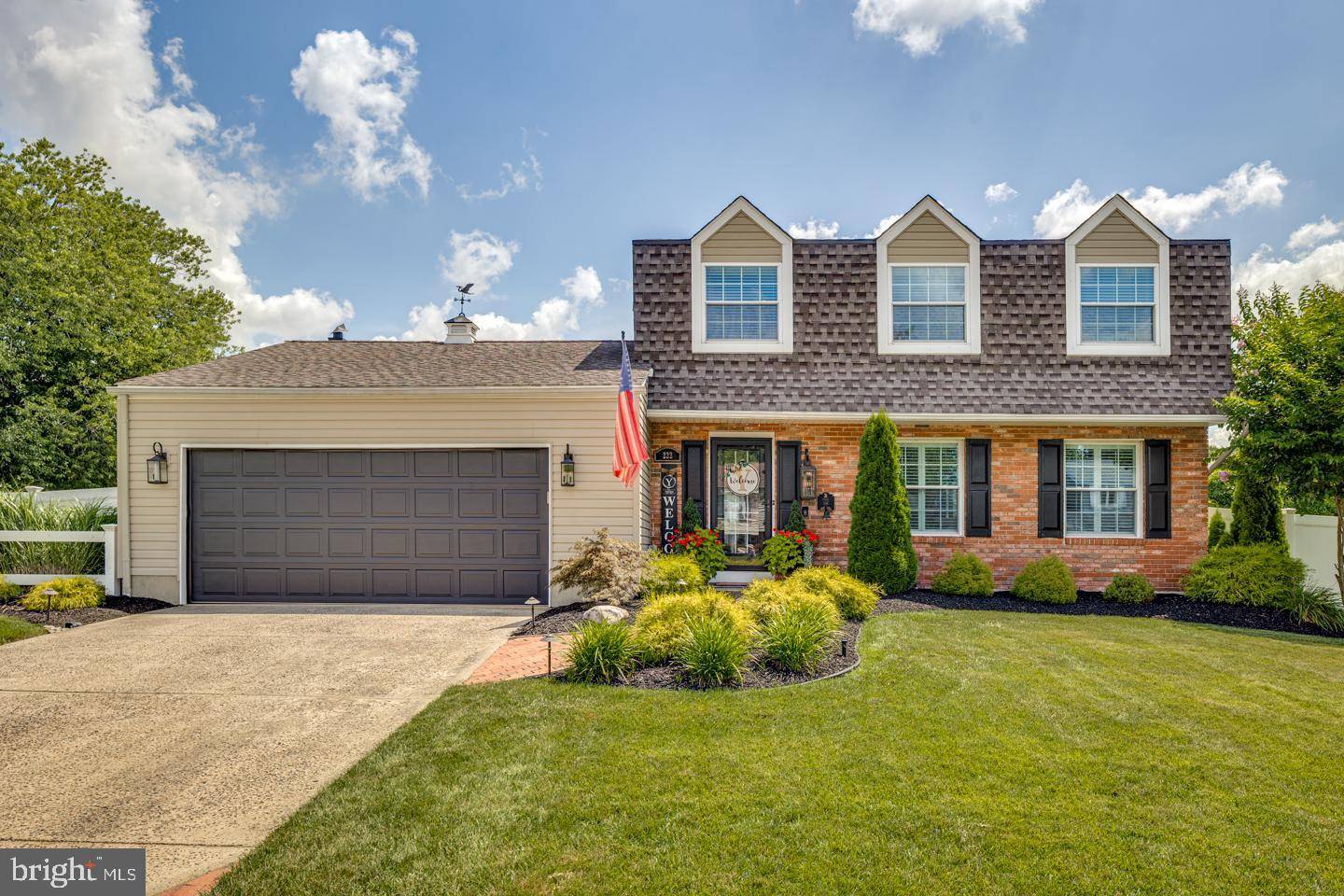3 Beds
3 Baths
1,798 SqFt
3 Beds
3 Baths
1,798 SqFt
OPEN HOUSE
Sun Jul 27, 1:00pm - 4:00pm
Key Details
Property Type Single Family Home
Sub Type Detached
Listing Status Active
Purchase Type For Sale
Square Footage 1,798 sqft
Price per Sqft $328
Subdivision Tara
MLS Listing ID NJBL2092350
Style Colonial
Bedrooms 3
Full Baths 2
Half Baths 1
HOA Y/N N
Abv Grd Liv Area 1,798
Year Built 1977
Available Date 2025-07-27
Annual Tax Amount $9,441
Tax Year 2024
Lot Size 10,890 Sqft
Acres 0.25
Lot Dimensions 0.00 x 0.00
Property Sub-Type Detached
Source BRIGHT
Property Description
Pride of ownership is shown throughout this amazing home! Step inside to an abundance of natural light, and find a bright and inviting main level featuring a large living room, formal dining room, and a cozy family room, equipped with a gas fireplace—ideal for those relaxing nights at home. The gorgeous, eat in kitchen offers plenty of cabinet and counter space and is perfect for your family dinners. A convenient half bath completes the first floor.
Upstairs, you'll find three generously sized bedrooms, including the primary bedroom with its own private ensuite. There are two additional bedrooms with ample closet space and another beautiful full bath completing the second floor.
Head downstairs to the full, partially finished basement, with its own private entrance. Whether it's a home office, gym, kids playroom, additional family room or a 4th bedroom you are looking for, this space is perfect for you! The unfinished portion of the basement houses your laundry and plenty of storage space.
Once you step outside, you will undoubtedly fall in love with your very own backyard oasis! This fabulous outdoor space is perfect for summer pool parties, family gatherings, neighborhood barbecues (especially with your very own gas grill that is included!) or simply unwinding after a long day. Whether you want to relax by the firepit, hang out at the Tiki Bar, or float in the pool, this backyard has it all and will not disappoint!
Don't miss an opportunity to own this gorgeous home located in one of Marlton's most established communities and conveniently located close to schools, shopping, dining and major commuter routes.
Schedule your private showing today!
*Outdoor Inclusions-Tiki Hut, 2 coolers at tiki hut, tiki chairs, tiki decor (except the totem poles), lifeguard chair, gazebo, gazebo ceiling fan, gazebo fire pit, shed, resin storage container, TV on deck, 2 outdoor speakers, Weber natural gas grill
*Indoor Inclusions-All floating shelves, blanket racks, surround sound speakers, TV in kitchen and basement, work table, work bench and utility cabinet in basement
Location
State NJ
County Burlington
Area Evesham Twp (20313)
Zoning MD
Rooms
Other Rooms Living Room, Dining Room, Primary Bedroom, Bedroom 2, Kitchen, Family Room, Bedroom 1
Basement Partially Finished
Interior
Interior Features Ceiling Fan(s), Attic, Kitchen - Eat-In, Sound System, Sprinkler System, Window Treatments, Wood Floors, Carpet
Hot Water Electric
Heating Forced Air
Cooling Central A/C
Fireplaces Number 1
Fireplaces Type Gas/Propane
Inclusions ALL APPLIANCES (THE ONLY FRIDGE THAT WILL BE INCLUDED IN THE SALE IS THE FRIDGE LOCATED IN THE GARAGE)
Equipment Disposal, Dryer, Microwave, Stainless Steel Appliances, Water Heater, Oven/Range - Electric, Dishwasher, Refrigerator, Stove, Washer - Front Loading
Fireplace Y
Appliance Disposal, Dryer, Microwave, Stainless Steel Appliances, Water Heater, Oven/Range - Electric, Dishwasher, Refrigerator, Stove, Washer - Front Loading
Heat Source Electric
Laundry Basement
Exterior
Exterior Feature Deck(s), Patio(s)
Parking Features Garage - Front Entry, Garage Door Opener, Inside Access
Garage Spaces 6.0
Fence Fully, Vinyl
Pool In Ground
Water Access N
Roof Type Shingle
Accessibility None
Porch Deck(s), Patio(s)
Attached Garage 2
Total Parking Spaces 6
Garage Y
Building
Story 2
Foundation Other
Sewer Public Sewer
Water Public
Architectural Style Colonial
Level or Stories 2
Additional Building Above Grade, Below Grade
New Construction N
Schools
High Schools Cherokee H.S.
School District Lenape Regional High
Others
Senior Community No
Tax ID 13-00034 02-00017
Ownership Fee Simple
SqFt Source Estimated
Security Features Security System,Smoke Detector,Carbon Monoxide Detector(s)
Acceptable Financing Cash, Conventional, FHA, VA
Listing Terms Cash, Conventional, FHA, VA
Financing Cash,Conventional,FHA,VA
Special Listing Condition Standard








