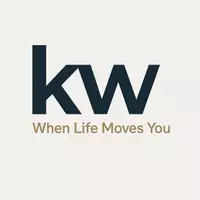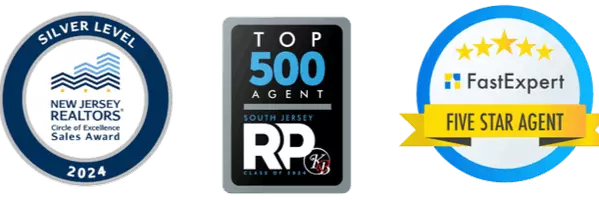3 Beds
3 Baths
2,061 SqFt
3 Beds
3 Baths
2,061 SqFt
OPEN HOUSE
Sun Jul 27, 1:00pm - 4:00pm
Key Details
Property Type Townhouse
Sub Type End of Row/Townhouse
Listing Status Active
Purchase Type For Sale
Square Footage 2,061 sqft
Price per Sqft $278
Subdivision Townsende
MLS Listing ID NJHT2004084
Style Contemporary
Bedrooms 3
Full Baths 2
Half Baths 1
HOA Fees $24/mo
HOA Y/N Y
Abv Grd Liv Area 2,061
Year Built 1999
Annual Tax Amount $9,647
Tax Year 2024
Lot Size 6,186 Sqft
Acres 0.14
Lot Dimensions 0.00 x 0.00
Property Sub-Type End of Row/Townhouse
Source BRIGHT
Property Description
Location
State NJ
County Hunterdon
Area Raritan Twp (21021)
Zoning R6LM
Rooms
Other Rooms Living Room, Dining Room, Bedroom 2, Bedroom 3, Kitchen, Family Room, Basement, Bedroom 1, Study, Other, Bathroom 1, Bathroom 2, Bathroom 3
Basement Fully Finished
Interior
Hot Water Electric, Natural Gas
Heating Forced Air
Cooling Central A/C
Flooring Carpet, Engineered Wood
Fireplaces Number 1
Fireplaces Type Gas/Propane
Equipment Built-In Microwave, Central Vacuum, Dishwasher, Dryer - Gas, Oven/Range - Gas, Refrigerator, Washer
Fireplace Y
Appliance Built-In Microwave, Central Vacuum, Dishwasher, Dryer - Gas, Oven/Range - Gas, Refrigerator, Washer
Heat Source Natural Gas
Laundry Upper Floor
Exterior
Parking Features Basement Garage, Garage Door Opener, Inside Access
Garage Spaces 2.0
Water Access N
Roof Type Asbestos Shingle
Accessibility None
Attached Garage 2
Total Parking Spaces 2
Garage Y
Building
Story 2
Foundation Block
Sewer Public Sewer
Water Public
Architectural Style Contemporary
Level or Stories 2
Additional Building Above Grade, Below Grade
New Construction N
Schools
School District Hunterdon Central Regiona Schools
Others
Senior Community No
Tax ID 21-00018 09-00001
Ownership Fee Simple
SqFt Source Assessor
Horse Property N
Special Listing Condition Standard
Virtual Tour https://kuula.co/share/collection/7DhXf?logo=-1&info=0&fs=1&vr=1&initload=0&thumbs=1








