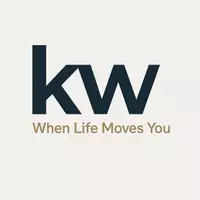5 Beds
4 Baths
3,942 SqFt
5 Beds
4 Baths
3,942 SqFt
Key Details
Property Type Single Family Home
Sub Type Detached
Listing Status Coming Soon
Purchase Type For Sale
Square Footage 3,942 sqft
Price per Sqft $317
Subdivision Washington Greene
MLS Listing ID NJME2062094
Style Colonial
Bedrooms 5
Full Baths 4
HOA Fees $425/ann
HOA Y/N Y
Abv Grd Liv Area 3,117
Year Built 1997
Available Date 2025-07-17
Annual Tax Amount $19,089
Tax Year 2024
Lot Size 0.590 Acres
Acres 0.59
Lot Dimensions 0.00 x 0.00
Property Sub-Type Detached
Source BRIGHT
Property Description
Highlights of the Main Floor include: Gleaming hardwood floors (2020), 9' ceilings, custom lighting, freshly painted in neutral colors, Office/Bedroom on Main Floor with en-suite full bathroom, Formal Living room and Dining room, Updated Gourmet Kitchen with Quartz countertops, center island, and stainless steel appliances, Family room with vaulted ceilings & skylights, Gas Fireplace with brick surround, Laundry room with storage closet that leads to 3 car side entry Garage. The 2nd staircase off of the family room and the entire 2nd floor have new carpeting (2025). Upstairs you will find 4 bedrooms and 2 full bathrooms. The impressive Primary Bedroom with tray ceiling, walk in closet, Luxurious fully remodeled bathroom, and large Bonus room/Sitting area will be a favorite. Completing the second floor are 3 generously sized Bedrooms sharing an updated hallway bath.
The finished basement offers an incredible space for entertainment and recreation all year long. The walkout feature and the full bathroom are great features that you many not find that often in a home.
Just in time for Summer Fun step outside to your beautiful paver patio, great for entertaining. Professional landscaping and the privacy of your premium lot create a beautiful setting throughout the seasons!
Additional updates include: Roof (2022), 75 gallon HWH (2021), Dual HVAC (2015) & (2020), New carpets (2025), Hardwood Floors (2020), Shutters (2020), Patio, All Bathrooms Updated/Remodeled, Kitchen update (2021). A truly exceptional home conveniently located near transportation to both New York and Philadelphia via NJTPKE, 195/295, and NJ Transit. Welcome to Robbinsville!
Location
State NJ
County Mercer
Area Robbinsville Twp (21112)
Zoning R1.5
Direction Northeast
Rooms
Other Rooms Living Room, Dining Room, Primary Bedroom, Bedroom 2, Bedroom 3, Bedroom 4, Kitchen, Family Room, Basement, Laundry, Office, Bathroom 1, Bathroom 2, Bathroom 3, Primary Bathroom
Basement Full, Interior Access, Partially Finished, Poured Concrete, Outside Entrance, Windows
Main Level Bedrooms 1
Interior
Interior Features Additional Stairway, Bathroom - Soaking Tub, Bathroom - Tub Shower, Bathroom - Walk-In Shower, Carpet, Combination Dining/Living, Entry Level Bedroom, Floor Plan - Open, Formal/Separate Dining Room, Kitchen - Eat-In, Kitchen - Gourmet, Kitchen - Island, Pantry, Primary Bath(s), Recessed Lighting, Skylight(s), Upgraded Countertops, Walk-in Closet(s), Wood Floors
Hot Water 60+ Gallon Tank
Heating Forced Air
Cooling Central A/C
Flooring Hardwood, Carpet
Fireplaces Number 1
Fireplaces Type Gas/Propane
Inclusions Washer & Dryer. Kitchen Refrigerator, Stove, Microwave, Dishwasher. Refrigerator in Garage. Refrigerator in Basement.
Fireplace Y
Heat Source Natural Gas
Laundry Main Floor
Exterior
Parking Features Garage - Side Entry, Inside Access
Garage Spaces 9.0
Water Access N
Roof Type Shingle
Accessibility None
Attached Garage 3
Total Parking Spaces 9
Garage Y
Building
Story 2
Foundation Other
Sewer Public Sewer
Water Public
Architectural Style Colonial
Level or Stories 2
Additional Building Above Grade, Below Grade
Structure Type Vaulted Ceilings,Tray Ceilings
New Construction N
Schools
Elementary Schools Sharon E.S.
Middle Schools Pond Road Middle
High Schools Robbinsville
School District Robbinsville Twp
Others
HOA Fee Include Common Area Maintenance
Senior Community No
Tax ID 12-00025-00010 12
Ownership Fee Simple
SqFt Source Assessor
Acceptable Financing Cash, Conventional, Other
Listing Terms Cash, Conventional, Other
Financing Cash,Conventional,Other
Special Listing Condition Standard



