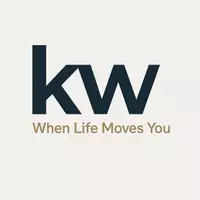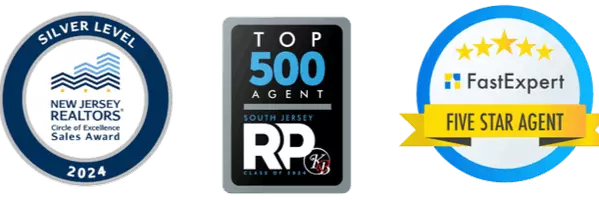3 Beds
1 Bath
1,296 SqFt
3 Beds
1 Bath
1,296 SqFt
Key Details
Property Type Single Family Home
Sub Type Detached
Listing Status Active
Purchase Type For Sale
Square Footage 1,296 sqft
Price per Sqft $223
MLS Listing ID NJGL2058502
Style Colonial
Bedrooms 3
Full Baths 1
HOA Y/N N
Abv Grd Liv Area 1,296
Year Built 1975
Annual Tax Amount $6,758
Tax Year 2024
Lot Size 6,177 Sqft
Acres 0.14
Lot Dimensions 95.00 x 65.00
Property Sub-Type Detached
Source BRIGHT
Property Description
Location
State NJ
County Gloucester
Area National Park Boro (20812)
Zoning SFR
Rooms
Other Rooms Living Room, Dining Room, Primary Bedroom, Bedroom 2, Bedroom 3, Kitchen, Basement, Full Bath
Basement Full, Interior Access
Interior
Interior Features Attic, Bathroom - Tub Shower, Carpet, Ceiling Fan(s), Combination Kitchen/Dining, Window Treatments
Hot Water Natural Gas
Heating Central
Cooling Central A/C
Inclusions Clothes Washer & Dryer, Window Blinds & Curtains, Ceiling Fans & Light Fixtures.
Equipment Oven/Range - Gas, Dryer - Gas, Washer, Exhaust Fan, Dishwasher, Stainless Steel Appliances
Fireplace N
Window Features Energy Efficient,Double Hung,Replacement,Vinyl Clad
Appliance Oven/Range - Gas, Dryer - Gas, Washer, Exhaust Fan, Dishwasher, Stainless Steel Appliances
Heat Source Natural Gas
Laundry Basement
Exterior
Exterior Feature Deck(s)
Fence Fully
Water Access N
Roof Type Asphalt
Accessibility None
Porch Deck(s)
Garage N
Building
Lot Description Front Yard, Level, Open, Rear Yard, SideYard(s)
Story 2
Foundation Block
Sewer Public Sewer
Water Public
Architectural Style Colonial
Level or Stories 2
Additional Building Above Grade, Below Grade
New Construction N
Schools
School District Gateway Regional Schools
Others
Senior Community No
Tax ID 12-00075-00011
Ownership Fee Simple
SqFt Source Assessor
Acceptable Financing Cash, Conventional, FHA, VA
Listing Terms Cash, Conventional, FHA, VA
Financing Cash,Conventional,FHA,VA
Special Listing Condition Standard








