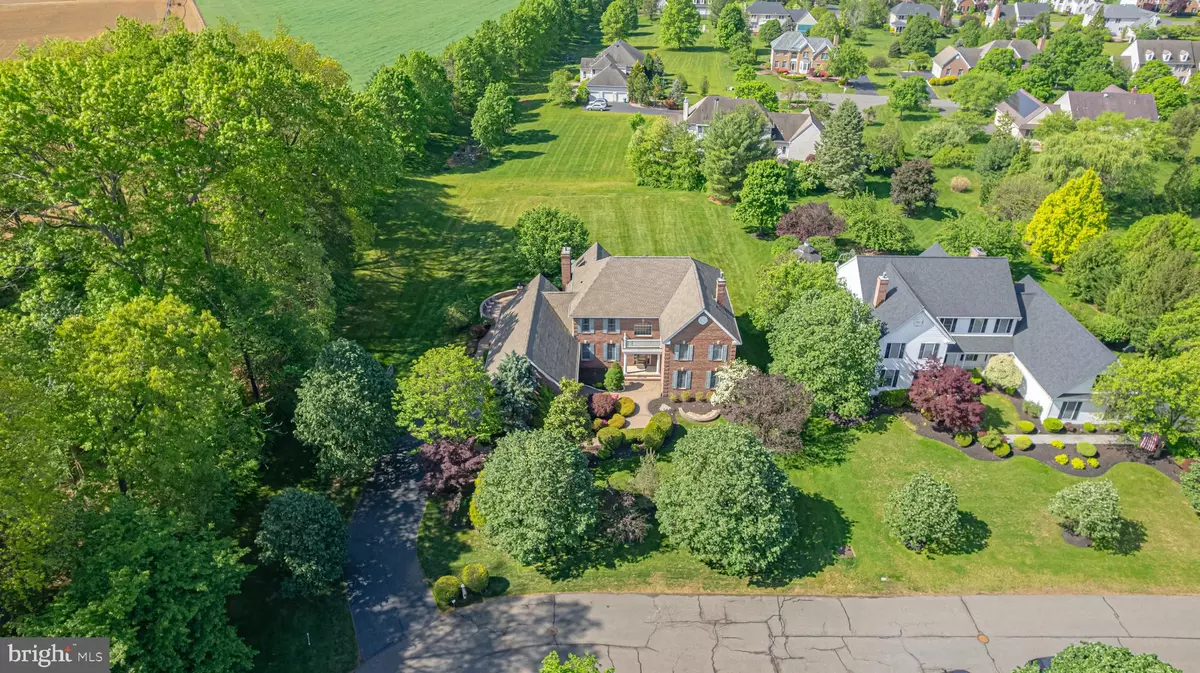GET MORE INFORMATION
Bought with Kavitha Gangavarapu • Keller Williams Real Estate - Princeton
$ 1,780,000
$ 1,722,000 3.4%
5 Beds
7 Baths
6,421 SqFt
$ 1,780,000
$ 1,722,000 3.4%
5 Beds
7 Baths
6,421 SqFt
Key Details
Sold Price $1,780,000
Property Type Single Family Home
Sub Type Detached
Listing Status Sold
Purchase Type For Sale
Square Footage 6,421 sqft
Price per Sqft $277
Subdivision Grover'S Mill East
MLS Listing ID NJMX2009192
Sold Date 07/31/25
Style Colonial
Bedrooms 5
Full Baths 5
Half Baths 2
HOA Fees $6/ann
HOA Y/N Y
Abv Grd Liv Area 4,291
Year Built 2000
Available Date 2025-05-08
Annual Tax Amount $24,850
Tax Year 2023
Lot Size 0.846 Acres
Acres 0.85
Lot Dimensions 125/304 Irregular
Property Sub-Type Detached
Source BRIGHT
Property Description
Location
State NJ
County Middlesex
Area Plainsboro Twp (21218)
Zoning R100
Direction Northeast
Rooms
Other Rooms Living Room, Dining Room, Primary Bedroom, Bedroom 2, Bedroom 3, Kitchen, Family Room, Bedroom 1, In-Law/auPair/Suite, Other, Attic
Basement Full, Fully Finished
Main Level Bedrooms 1
Interior
Interior Features Primary Bath(s), Kitchen - Island, Butlers Pantry, Ceiling Fan(s), WhirlPool/HotTub, Sprinkler System, Dining Area, Attic/House Fan, Bathroom - Stall Shower, Bathroom - Tub Shower, Crown Moldings, Chair Railings, Entry Level Bedroom, Formal/Separate Dining Room, Kitchen - Eat-In, Skylight(s), Wet/Dry Bar, Wood Floors
Hot Water Natural Gas
Heating Forced Air
Cooling Central A/C
Flooring Wood, Tile/Brick
Fireplaces Number 1
Fireplaces Type Marble
Equipment Cooktop, Built-In Range, Dishwasher, Disposal, Built-In Microwave, Central Vacuum, Dryer - Gas, Washer, Water Heater
Furnishings Yes
Fireplace Y
Appliance Cooktop, Built-In Range, Dishwasher, Disposal, Built-In Microwave, Central Vacuum, Dryer - Gas, Washer, Water Heater
Heat Source Natural Gas
Laundry Main Floor, Basement
Exterior
Exterior Feature Patio(s)
Parking Features Garage - Side Entry, Oversized
Garage Spaces 3.0
Utilities Available Cable TV
Water Access N
Roof Type Pitched
Accessibility None
Porch Patio(s)
Attached Garage 3
Total Parking Spaces 3
Garage Y
Building
Lot Description Cul-de-sac, Level, Front Yard, Rear Yard, Corner, Landscaping, No Thru Street, Premium, Trees/Wooded
Story 2
Foundation Concrete Perimeter
Sewer Public Sewer
Water Public
Architectural Style Colonial
Level or Stories 2
Additional Building Above Grade, Below Grade
Structure Type Cathedral Ceilings,9'+ Ceilings
New Construction N
Schools
Elementary Schools John V. B. Wicoff
Middle Schools Community
High Schools High School North
School District West Windsor-Plainsboro Regional
Others
Pets Allowed Y
HOA Fee Include Common Area Maintenance,Trash
Senior Community No
Tax ID 18-03401-00047
Ownership Fee Simple
SqFt Source Estimated
Security Features Security System
Acceptable Financing Conventional
Horse Property N
Listing Terms Conventional
Financing Conventional
Special Listing Condition Standard
Pets Allowed No Pet Restrictions



