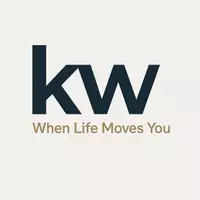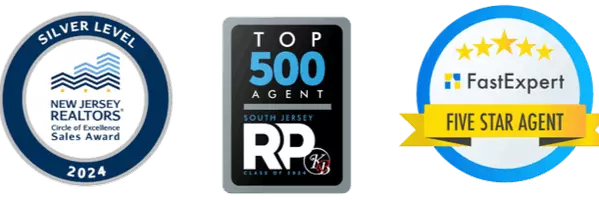2 Beds
2 Baths
1,062 SqFt
2 Beds
2 Baths
1,062 SqFt
Key Details
Property Type Townhouse
Sub Type Interior Row/Townhouse
Listing Status Active
Purchase Type For Sale
Square Footage 1,062 sqft
Price per Sqft $221
Subdivision Villages At Berkley
MLS Listing ID NJGL2056622
Style Other
Bedrooms 2
Full Baths 2
HOA Fees $234/mo
HOA Y/N Y
Abv Grd Liv Area 1,062
Originating Board BRIGHT
Year Built 1988
Annual Tax Amount $3,807
Tax Year 2016
Property Sub-Type Interior Row/Townhouse
Property Description
Tucked away in a quiet rear location, this 2-bedroom, 2-full-bath unit is freshly painted and features brand-new flooring throughout. The spacious open floor plan is designed for both relaxing and entertaining, with plenty of natural light to brighten every room. A brand-new hot water tank ensures energy efficiency and peace of mind.
Enjoy resort-style living with access to outstanding amenities including a sparkling outdoor pool, tennis courts, and a community clubhouse. Plus, with no stairs to navigate, this ground-level unit provides ultimate accessibility and convenience.
Highlights:
Location
State NJ
County Gloucester
Area Mantua Twp (20810)
Zoning RES
Rooms
Other Rooms Living Room, Dining Room, Primary Bedroom, Kitchen, Bedroom 1
Main Level Bedrooms 2
Interior
Interior Features Ceiling Fan(s), Kitchen - Eat-In
Hot Water Natural Gas
Heating Forced Air
Cooling Central A/C
Flooring Ceramic Tile, Luxury Vinyl Plank
Inclusions all appliances in AS IS condition
Equipment Oven - Self Cleaning, Dishwasher, Refrigerator, Built-In Microwave
Fireplace N
Window Features Sliding
Appliance Oven - Self Cleaning, Dishwasher, Refrigerator, Built-In Microwave
Heat Source Natural Gas
Laundry Main Floor
Exterior
Utilities Available Cable TV
Amenities Available Swimming Pool
Water Access N
Roof Type Pitched,Shingle
Accessibility None
Garage N
Building
Story 1
Foundation Concrete Perimeter
Sewer Public Sewer
Water Public
Architectural Style Other
Level or Stories 1
Additional Building Above Grade
New Construction N
Schools
High Schools Clearview Regional
School District Clearview Regional Schools
Others
Pets Allowed Y
HOA Fee Include Pool(s),Common Area Maintenance,Ext Bldg Maint,Lawn Maintenance,Snow Removal,Trash
Senior Community No
Tax ID 10-00061-00001-C1432
Ownership Condominium
Security Features Smoke Detector
Acceptable Financing Cash, Conventional, FHA, VA
Horse Property N
Listing Terms Cash, Conventional, FHA, VA
Financing Cash,Conventional,FHA,VA
Special Listing Condition Standard
Pets Allowed Cats OK, Dogs OK








