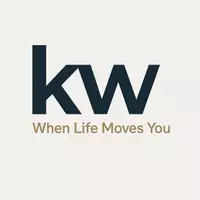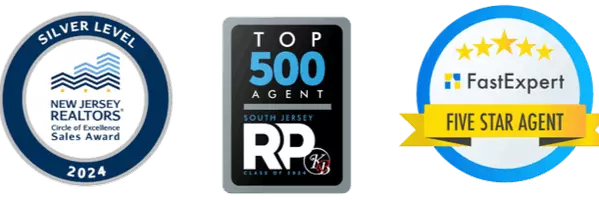GET MORE INFORMATION
Bought with Louise J Capri • EXP Realty, LLC
$ 322,000
$ 320,000 0.6%
3 Beds
3 Baths
1,360 SqFt
$ 322,000
$ 320,000 0.6%
3 Beds
3 Baths
1,360 SqFt
Key Details
Sold Price $322,000
Property Type Townhouse
Sub Type End of Row/Townhouse
Listing Status Sold
Purchase Type For Sale
Square Footage 1,360 sqft
Price per Sqft $236
Subdivision Tomlinson Green
MLS Listing ID NJCD2087942
Sold Date 04/04/25
Style Traditional
Bedrooms 3
Full Baths 2
Half Baths 1
HOA Fees $361/mo
HOA Y/N Y
Abv Grd Liv Area 1,360
Year Built 1972
Annual Tax Amount $4,730
Tax Year 2024
Lot Dimensions 0.00 x 0.00
Property Sub-Type End of Row/Townhouse
Source BRIGHT
Property Description
Location
State NJ
County Camden
Area Voorhees Twp (20434)
Zoning TC
Interior
Interior Features Attic, Breakfast Area, Ceiling Fan(s), Combination Dining/Living, Dining Area, Kitchen - Galley, Recessed Lighting, Family Room Off Kitchen
Hot Water Natural Gas
Cooling Central A/C
Flooring Luxury Vinyl Plank
Equipment Washer, Dryer, Refrigerator, Dishwasher
Furnishings No
Fireplace N
Appliance Washer, Dryer, Refrigerator, Dishwasher
Heat Source Natural Gas
Laundry Main Floor
Exterior
Exterior Feature Patio(s), Porch(es)
Fence Wood
Utilities Available Cable TV Available, Phone Available
Water Access N
Accessibility None
Porch Patio(s), Porch(es)
Garage N
Building
Story 2
Foundation Other
Sewer Public Sewer
Water Public
Architectural Style Traditional
Level or Stories 2
Additional Building Above Grade, Below Grade
New Construction N
Schools
School District Voorhees Township Board Of Education
Others
Pets Allowed Y
HOA Fee Include Common Area Maintenance
Senior Community No
Tax ID 34-00150 02-00002-C0102
Ownership Fee Simple
SqFt Source Assessor
Security Features Carbon Monoxide Detector(s)
Acceptable Financing Cash, Conventional
Horse Property N
Listing Terms Cash, Conventional
Financing Cash,Conventional
Special Listing Condition Standard
Pets Allowed Cats OK, Dogs OK, Size/Weight Restriction








