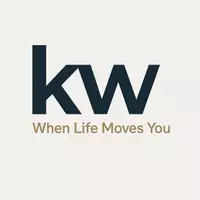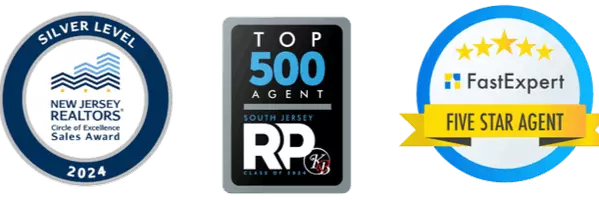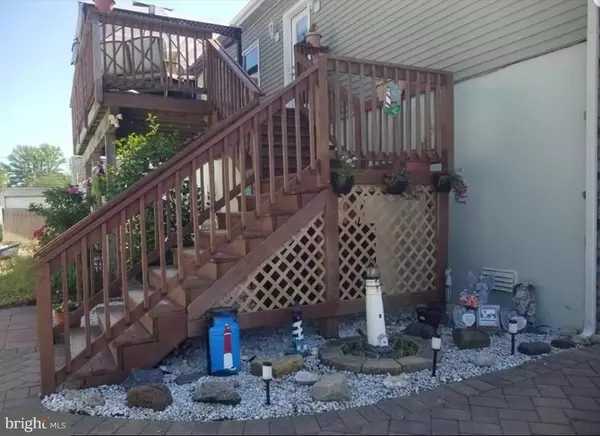GET MORE INFORMATION
Bought with Christine Bender • Weichert Realtors - Forked River
$ 550,000
$ 549,900
3 Beds
2 Baths
1,288 SqFt
$ 550,000
$ 549,900
3 Beds
2 Baths
1,288 SqFt
Key Details
Sold Price $550,000
Property Type Single Family Home
Sub Type Detached
Listing Status Sold
Purchase Type For Sale
Square Footage 1,288 sqft
Price per Sqft $427
Subdivision Ocean Gate
MLS Listing ID NJOC2029582
Sold Date 06/16/25
Style Raised Ranch/Rambler
Bedrooms 3
Full Baths 2
HOA Y/N N
Abv Grd Liv Area 1,288
Year Built 2015
Annual Tax Amount $7,789
Tax Year 2024
Lot Size 5,998 Sqft
Acres 0.14
Lot Dimensions 60.00 x 100.00
Property Sub-Type Detached
Source BRIGHT
Property Description
Built in 2015 with open floor plan featuring large kitchen, separate eating area, Master Bedroom has views of the Toms River with a terrace, laundry room with view of the river, 2 full baths. Nice side deck with water view. Very large garage with room to park 4 cars plus storage and side door with access to back yard. Don't miss out on this one. It's a MUST see!!!!
Location
State NJ
County Ocean
Area Ocean Gate Boro (21522)
Zoning R
Rooms
Main Level Bedrooms 3
Interior
Interior Features Attic, Bathroom - Stall Shower, Bathroom - Tub Shower, Dining Area, Floor Plan - Open, Kitchen - Eat-In
Hot Water Electric
Heating Forced Air
Cooling Central A/C
Equipment Built-In Microwave, Dishwasher, Dryer, Oven - Self Cleaning, Oven/Range - Gas, Refrigerator, Washer, Water Heater
Furnishings No
Fireplace N
Appliance Built-In Microwave, Dishwasher, Dryer, Oven - Self Cleaning, Oven/Range - Gas, Refrigerator, Washer, Water Heater
Heat Source Natural Gas
Exterior
Parking Features Additional Storage Area, Garage - Front Entry, Oversized
Garage Spaces 6.0
Utilities Available Cable TV Available, Electric Available, Natural Gas Available
Water Access N
Roof Type Shingle
Accessibility None
Attached Garage 4
Total Parking Spaces 6
Garage Y
Building
Story 1
Foundation Flood Vent, Slab
Sewer Public Sewer
Water Public
Architectural Style Raised Ranch/Rambler
Level or Stories 1
Additional Building Above Grade, Below Grade
New Construction N
Others
Senior Community No
Tax ID 22-00050-00004
Ownership Fee Simple
SqFt Source Assessor
Acceptable Financing Cash, Conventional, FHA, VA
Listing Terms Cash, Conventional, FHA, VA
Financing Cash,Conventional,FHA,VA
Special Listing Condition Standard








